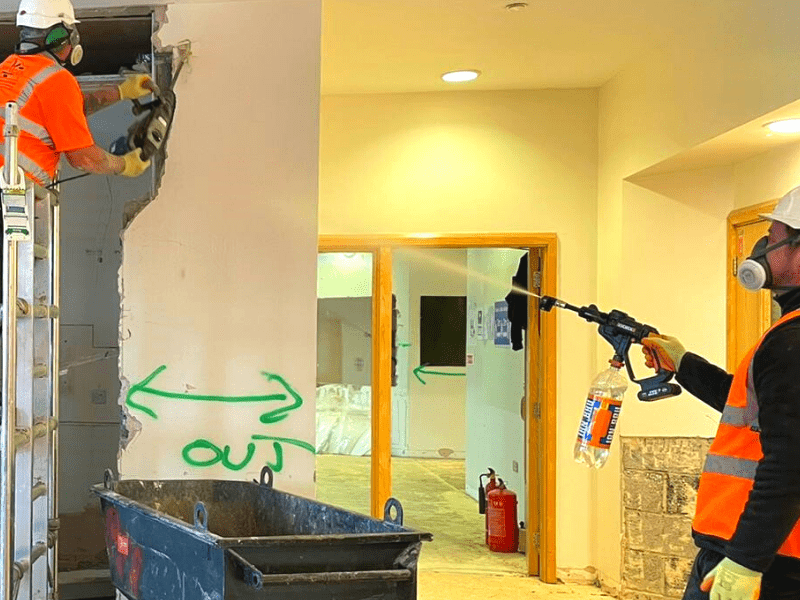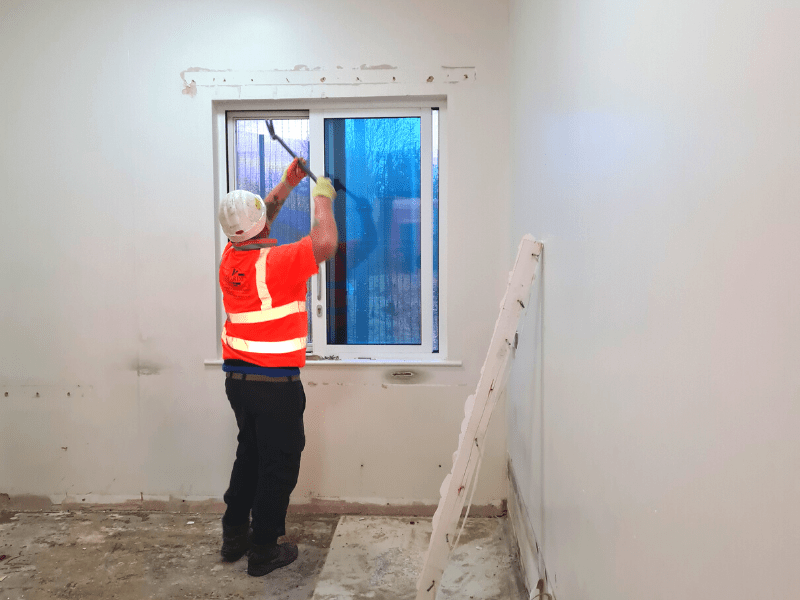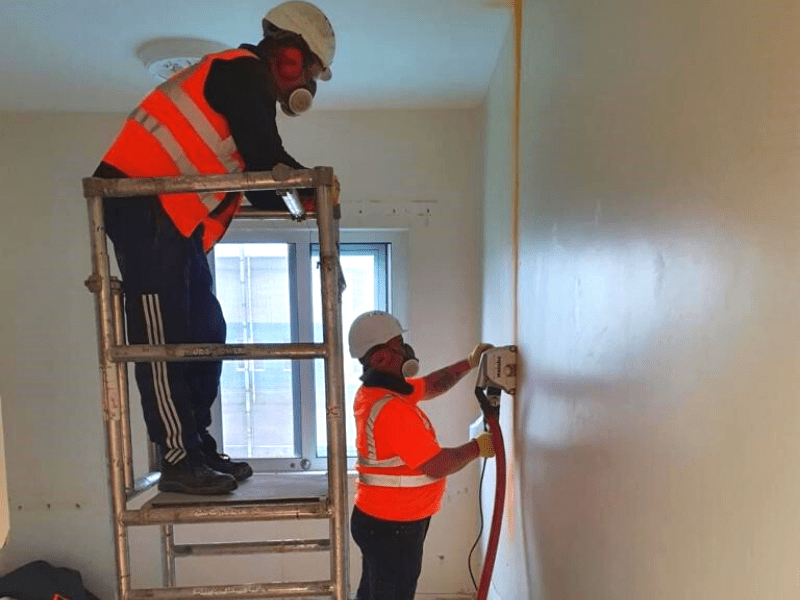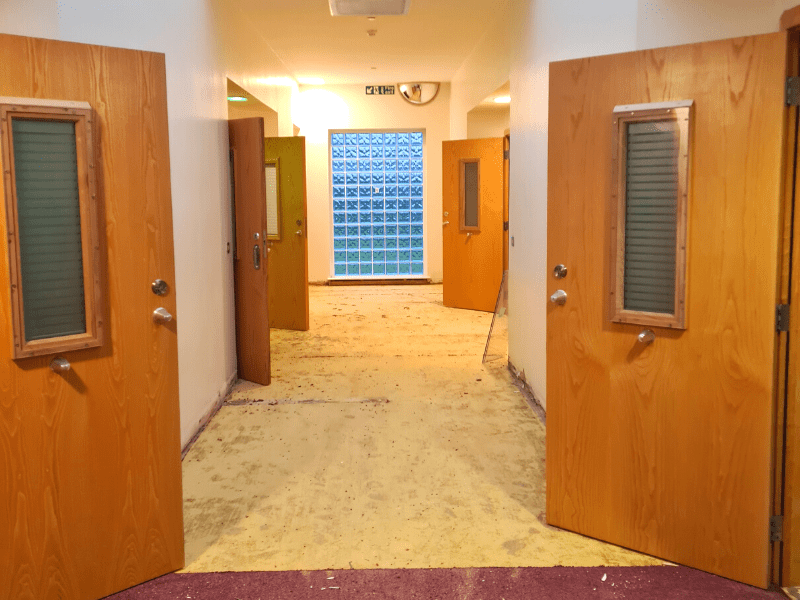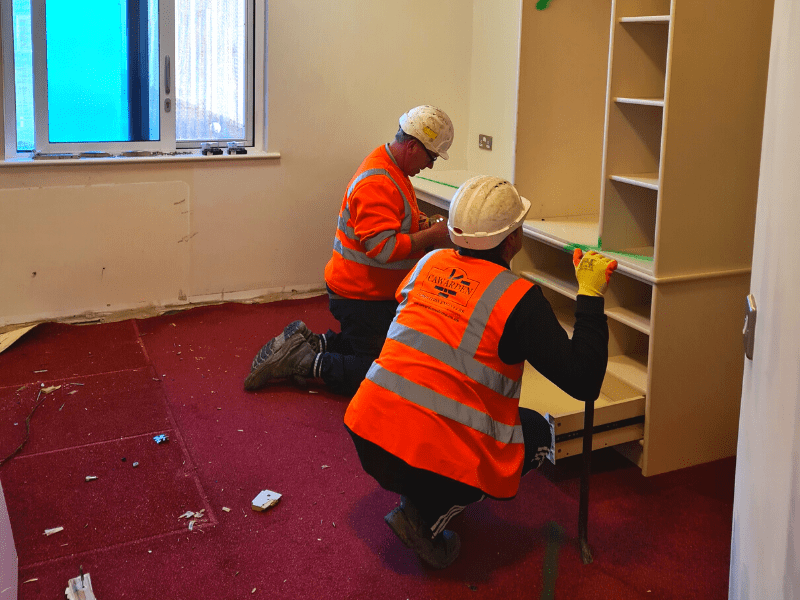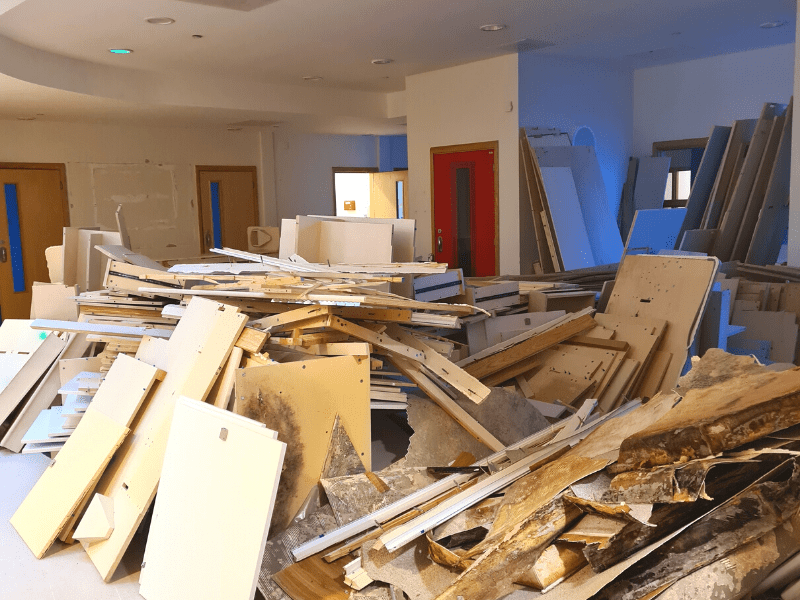| Project: | Sherwood Oaks Hospital |
| Location: | Mansfield, Nottinghamshire |
| Client: | Interserve for Nottinghamshire Healthcare Trust |
| Status: | Complete |
| Services: | Enabling works |
Extensive and highly complex soft strip paves the way for hospital renovation.
The site of a medium-security psychiatric hospital is undergoing a transformation to become a hospital for working-age patients with acute mental health needs. To ensure that patients receive the best care possible while maintaining privacy, safety, and dignity, several changes and developments were necessary.
As part of the hospital renovation, Cawarden was responsible for the soft strip and alterations works of Blocks A, B, and C on the ground and first floor.
Given the unique nature of the furnishings and fittings which were designed for the safety and security of former patients, the strip-out was highly complex and extensive. Before beginning the strip out, we conducted investigations and trials, developing unique methods and techniques to remove the fixtures, fittings, and furnishings while taking care not to damage the building structure or retained features. Roof and damp investigations were also carried out.
A partnership approach was key to the success of the project, involving close liaison with Interserve, the NHS, and the client’s structural engineers. We paid meticulous attention to detail, and planned works were checked and re-checked to ensure the desired outcome, with no room for error.
The project involved a variety of other works, including brickwork alterations as part of the window removal process, and demolition of internal walls to open spaces up including the main reception area. An array of items were required to be removed and saved, and we completed the box-cutting work in preparation for new electrical installation.
The hospital blocks were stripped back to the bare bones, including a total of 72 ensuite bedrooms, with everything removed from reinforced doors to secure windows, wardrobes and vinyl flooring, as well as the bathrooms and associated plumbing.
Due to the many unknowns associated with the building, our scope of works extended from an original estimate of 6 weeks to 14 weeks. As the project evolved, we remained committed and flexible throughout to see the works through; providing dedicated labour and resources as required by the client.
All materials were removed from the site in designated wood, metal, and general waste skips.
Cawarden’s work at Sherwood Oaks Hospital has prepared the bedrooms to receive all-new fixtures and fittings as part of the renovation, paving the way for changes needed to provide the best services and level of care for patients, staff, and visitors.
